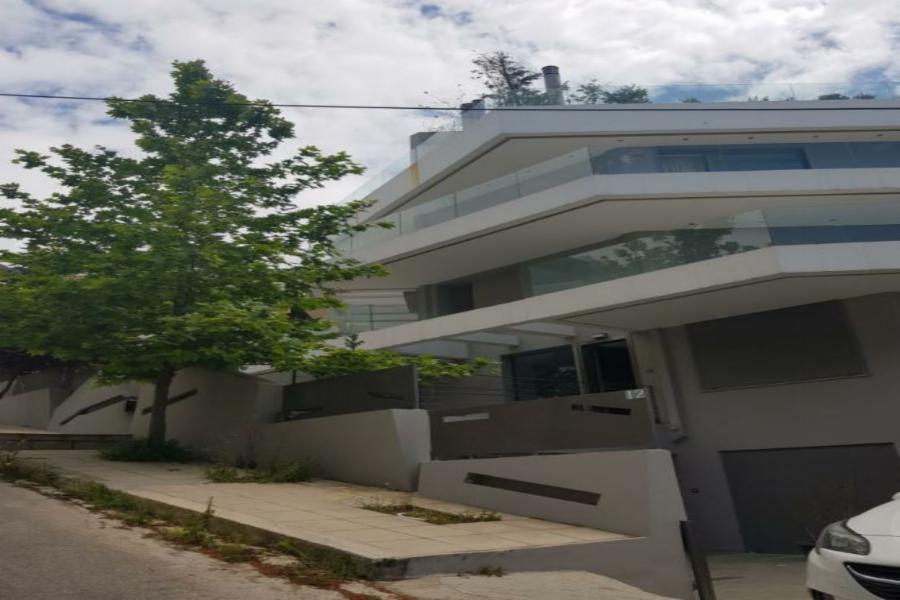


Maisonette (01) with a total area of 217.34 sq.m. with exclusive use of an uncovered area with a surface swimming pool of 19.73 sq.m., car ramp and T.S. (P3) 14.82 sq.m. It has a 1st level with 2 bedrooms including 1 master and 1 bathroom, 2nd level with comfortable reception areas, fireplace, kitchen, wc & 1 bedroom. The entrance to the property is from Sperchiados Street. The maisonette is located within a corner plot of 463.68 sq.m. Maisonette 2 is also available on the same plot.
You must be logged in to access the following documents via i-bank or as simple registered user . Alternatively sign up for the Real Estate system online.gr.
Δεν υπάρχουν διαθέσιμα έγγραφα για το συγκεκριμένο ακίνητο.
To access the floor plans below you will need to log in through i-bank or as simple registered user . Alternatively sign up in the RealEstate Online.gr system.
Δεν υπάρχουν διαθέσιμα σχέδια - κατόψεις για το συγκεκριμένο ακίνητο.
You must be logged in to access the following documents via i-bank or as simple registered user . Alternatively sign up for the Real Estate system online.gr.
Δεν υπάρχουν διαθέσιμα έγγραφα για το συγκεκριμένο ακίνητο.
To access the floor plans below you will need to log in through i-bank or as simple registered user . Alternatively sign up in the RealEstate Online.gr system.
Δεν υπάρχουν διαθέσιμα σχέδια - κατόψεις για το συγκεκριμένο ακίνητο.
Copyright © - RealEstate Online.gr